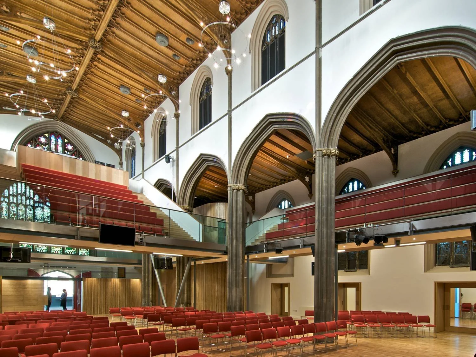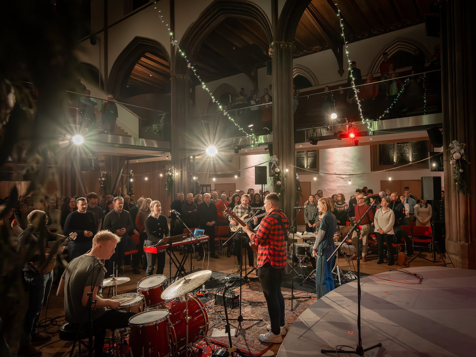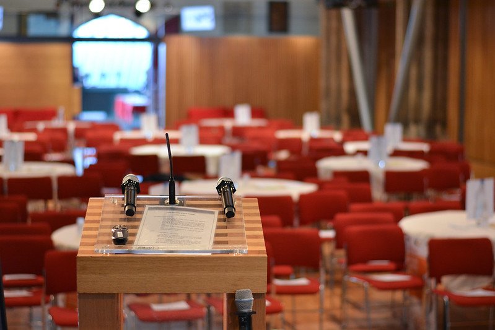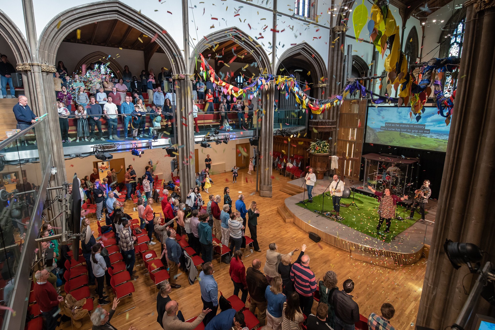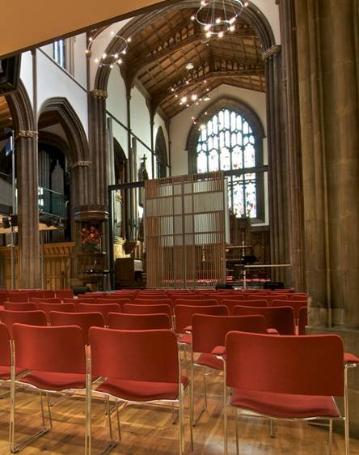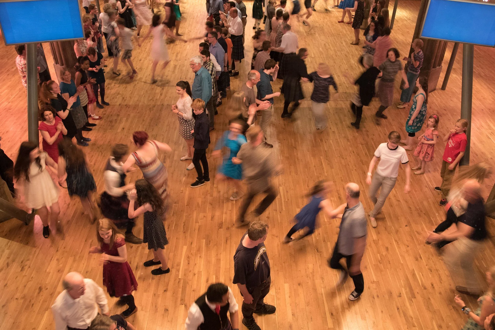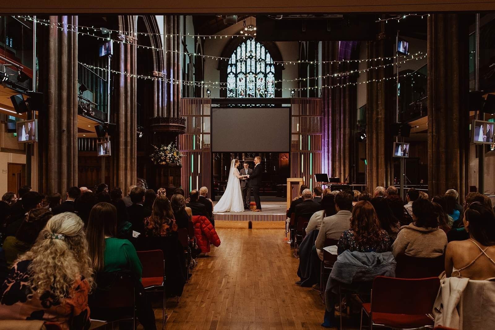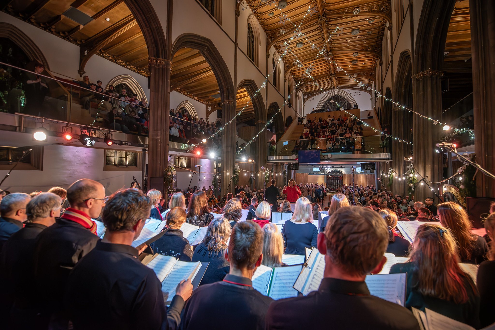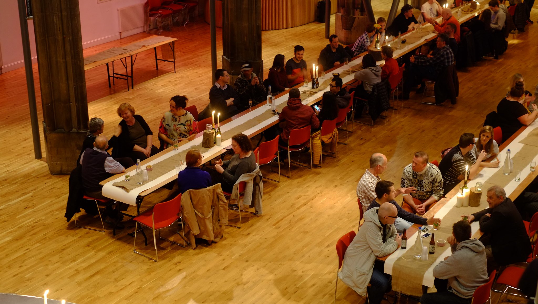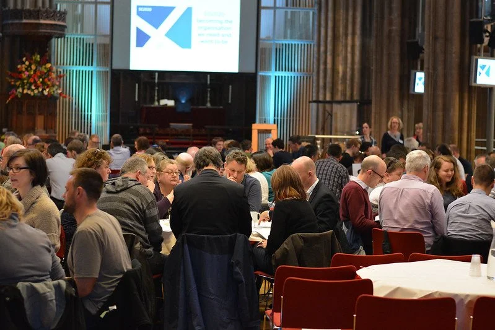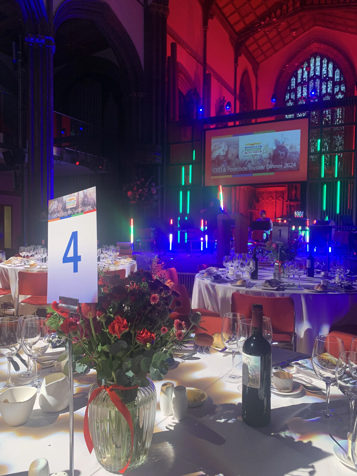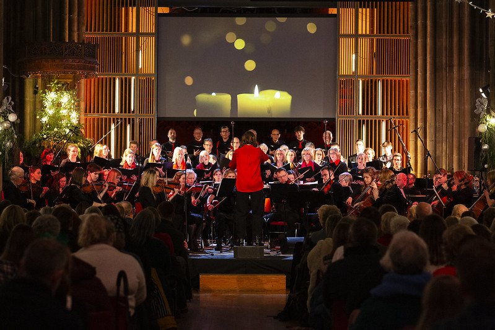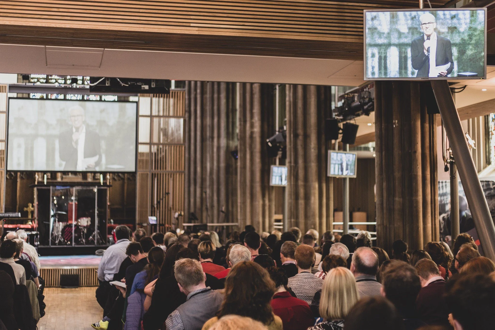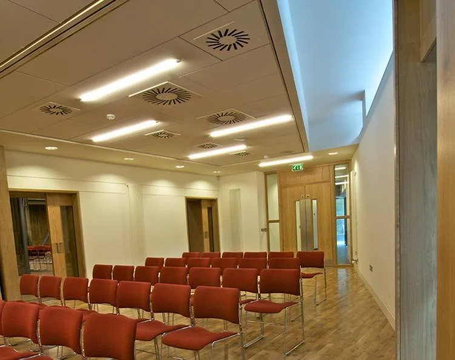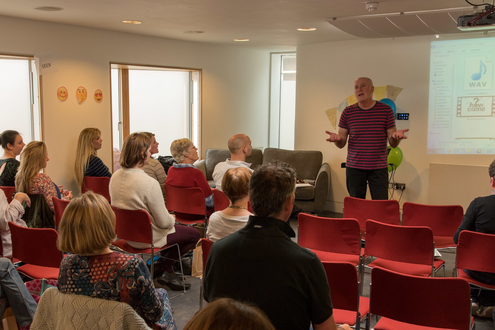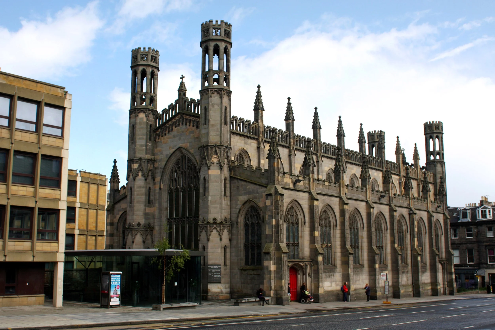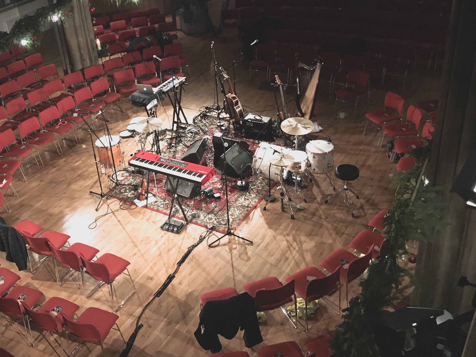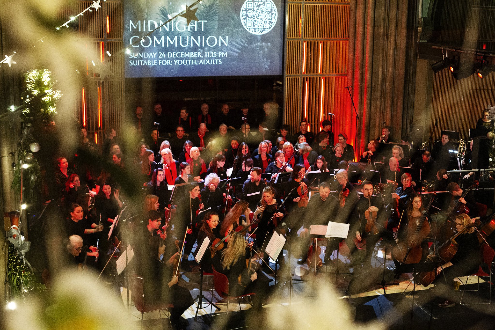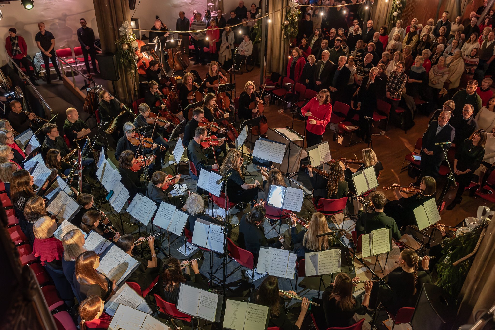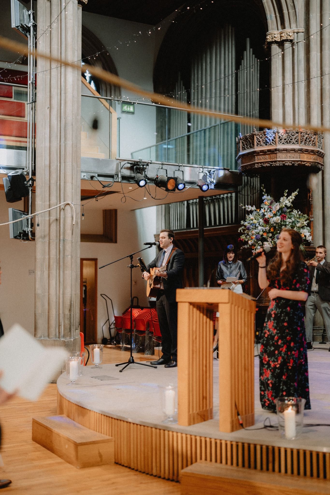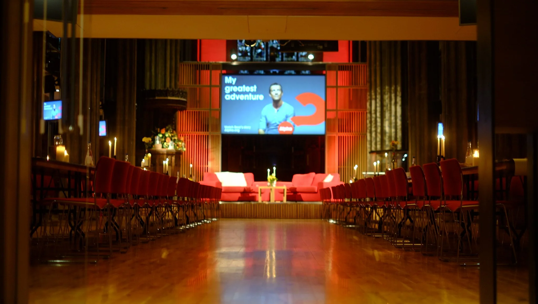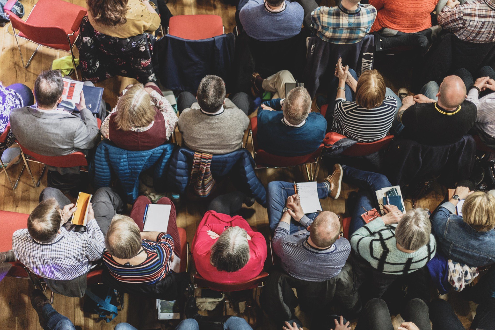Ps & Gs Events Venue
Ps & Gs is a vibrant and busy church located right in the centre of Edinburgh. It has well-designed spaces and comfortable meeting rooms available to hire for functions, celebrations and events.
We believe in the power of meeting in an excellent space and the importance of your time together. You are welcome to Ps & Gs and we will help you build a successful event in our beautiful, flexible event spaces.
The space at Ps & Gs is varied and flexible with rooms for small meetings of 20 guests or theatre-style events hosting over 600 attendees, and everything in between. We host multi-day conferences, celebrations, ceilidhs, concerts and creative productions.
We are fully resourced with excellent audio-visual support and work with knowledgeable technicians who can ensure your event runs smoothly and provides a great experience for everyone in the room and any hybrid attendees.
Our building has street level access from York Place, a lift and accessible toilets on all levels. Our Main Space is also fitted with a hearing loop system.
We are pleased to offer excellent value for money for all users and are particularly keen to support charity events with discounts available. All profit is reinvested in our church’s vision to build one another up and see social transformation in Edinburgh.
Further information about our space and services are detailed below and please get in touch to begin discussing your event - we would be glad to welcome you to the building for a tour!
Events Manager
Thea Macdonald is our External Events Manager and works closely with all groups and organisations planning their event at Ps & Gs.
She can help design a welcoming, productive and satisfying event for all your guests and loves to welcome new groups into the building.
Get in touch: venue@psandgs.org.uk
Availability
As a lively church, we hold events for our congregation and community throughout the week including Sunday Services, Babies and Toddlers on Thursday and Saturday Meal.
Best availability for venue hire is Monday to Wednesday and Friday, with further availability during school holidays. Please get in touch and we would be happy to discuss your preferred dates.
Catering
We are pleased to offer self-service tea and fresh coffee, including decaffeinated options, speciality teas and alternative milks. Fresh pastries and biscuits can also be included.
External catering may be arranged for lunch or refreshment provision, and we would be happy to share our recommended suppliers with you. Our focus is on quality food, sustainable processes and limiting food waste and packaging.
Sustainability
We ask that all clients are aligned with the church’s environmental vision and champion sustainability throughout their event.
We want to be mindful of all the resources we are using within the building and will be delighted to speak with your event team to discuss your plans and how we can bring them together sustainably.
Location
The address of the venue is 46 York Place, Edinburgh, EH1 3HP.
The Picardy Place tram stop is 100m away and Waverley train station and St Andrews bus station are within a 10 minute walk.
We are also surrounded by excellent cafes, restaurants, shops and sights in the heart of Edinburgh.
Spaces
-
Our large flexible space which can be adapted to host a theatre style event for up to 650 people, including the balcony, or transformed into a conference room with cabaret tables, a performance space or banquet.
The stage provides a natural focal point for speakers and presentations. We can build your event using our comfortable chairs, 4ft round tables and 6ft rectangular tables.
Guests enter through the glass foyer – a welcoming entrance from York Place and ideal location for registration or welcome before moving into the main space.
Capacity
Theatre - 350 guests downstairs, 300 guests upstairs
Cabaret / Banquet - 180 guests
Audio-Visual
Fully integrated sound system including handheld or headset microphone. Adaptable lighting set-up and large projector screen, side screens, camera available
-
This space is ideal as a smaller event space with flexible set-up of tables, chairs or coffee tables. The room can also be sub-divided into two smaller areas.
It is also a great accompaniment to the main space as a refreshment area with three adjoining doors and adjacent to the kitchen. It can host tea and coffee stations or be adapted for buffet service.
Capacity
Theatre - 55
Cabaret Style - 40-45 maximum
Board - 25 maximum
Audio-visual
Projector at one end suitable for presentations or workshops
-
A smaller space for meetings or an excellent breakout room for larger conferences to hold seminars and workshops.
Capacity
Theatre - 35
Cabaret Style - 20
Horseshoe - 20
Boardroom- 20
-
A smaller space for meetings or an excellent breakout room for larger conferences to hold seminars and workshops.
Capacity
Theatre - 30
Cabaret Style - 18
Horseshoe - 15
Board - 15
-
This small meeting room is available as an additional room on another booking. It offers a quiet space for a small group with a kitchenette available.
Capacity
Theatre - 15
Horseshoe - 10
Board - 12


